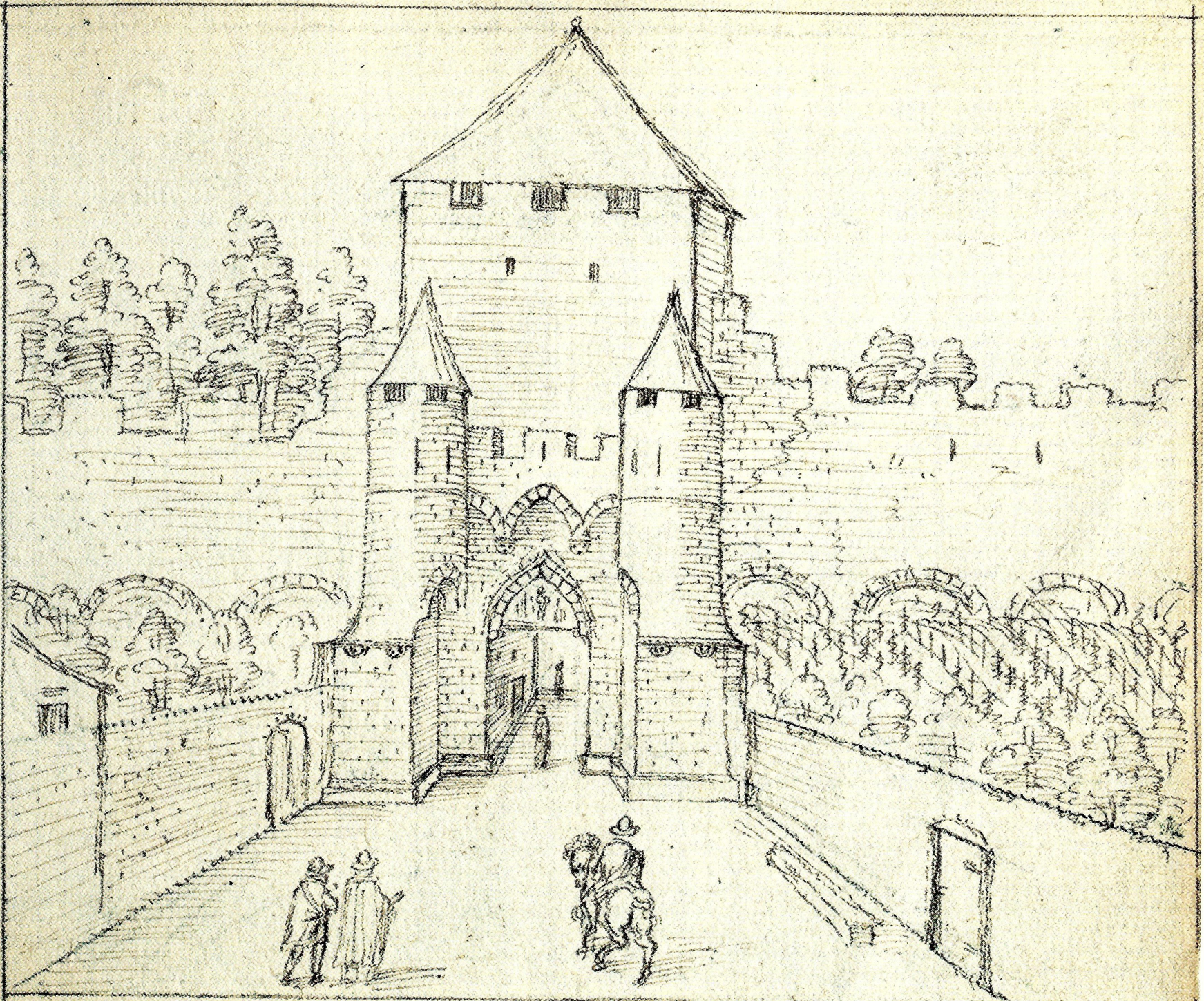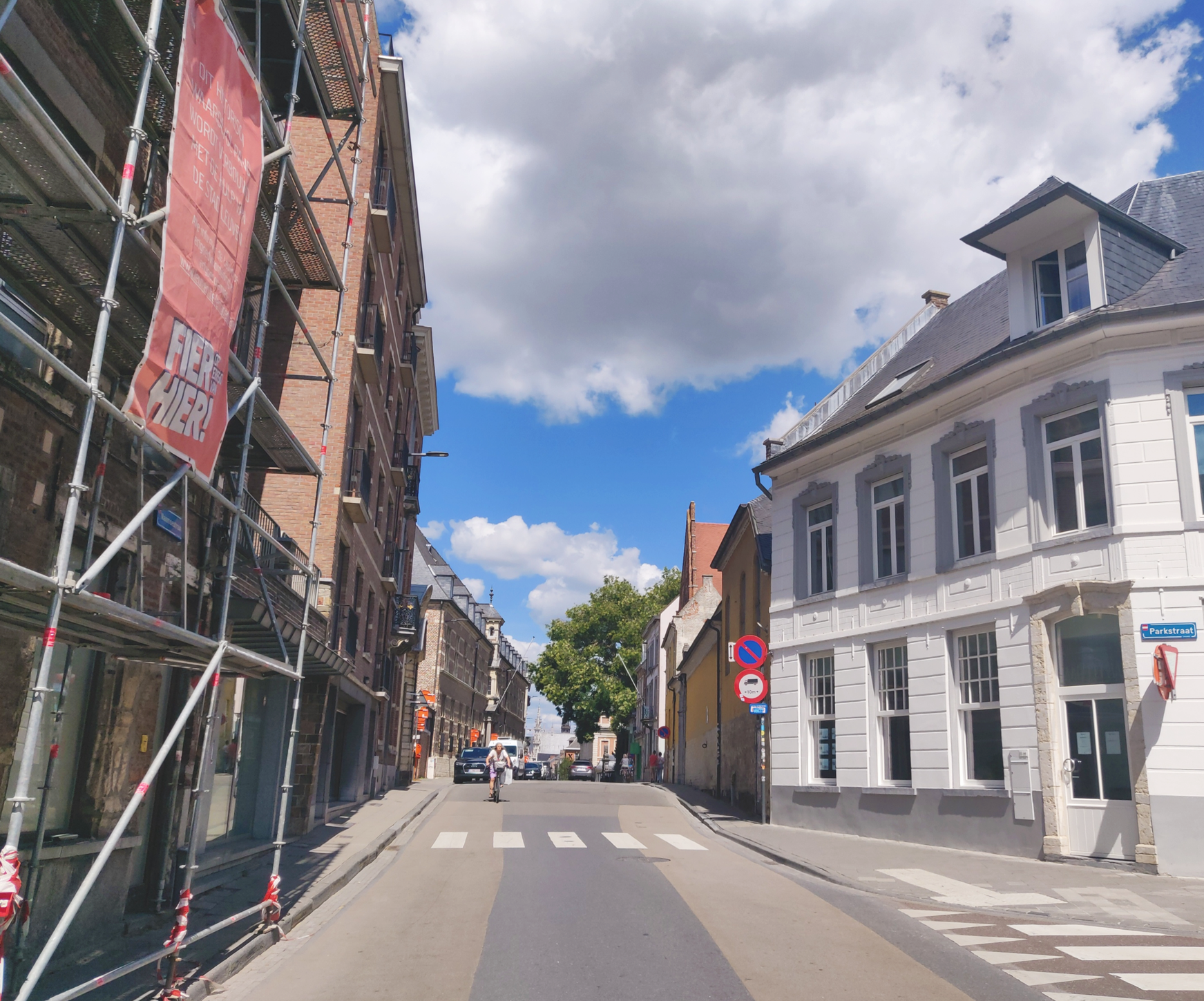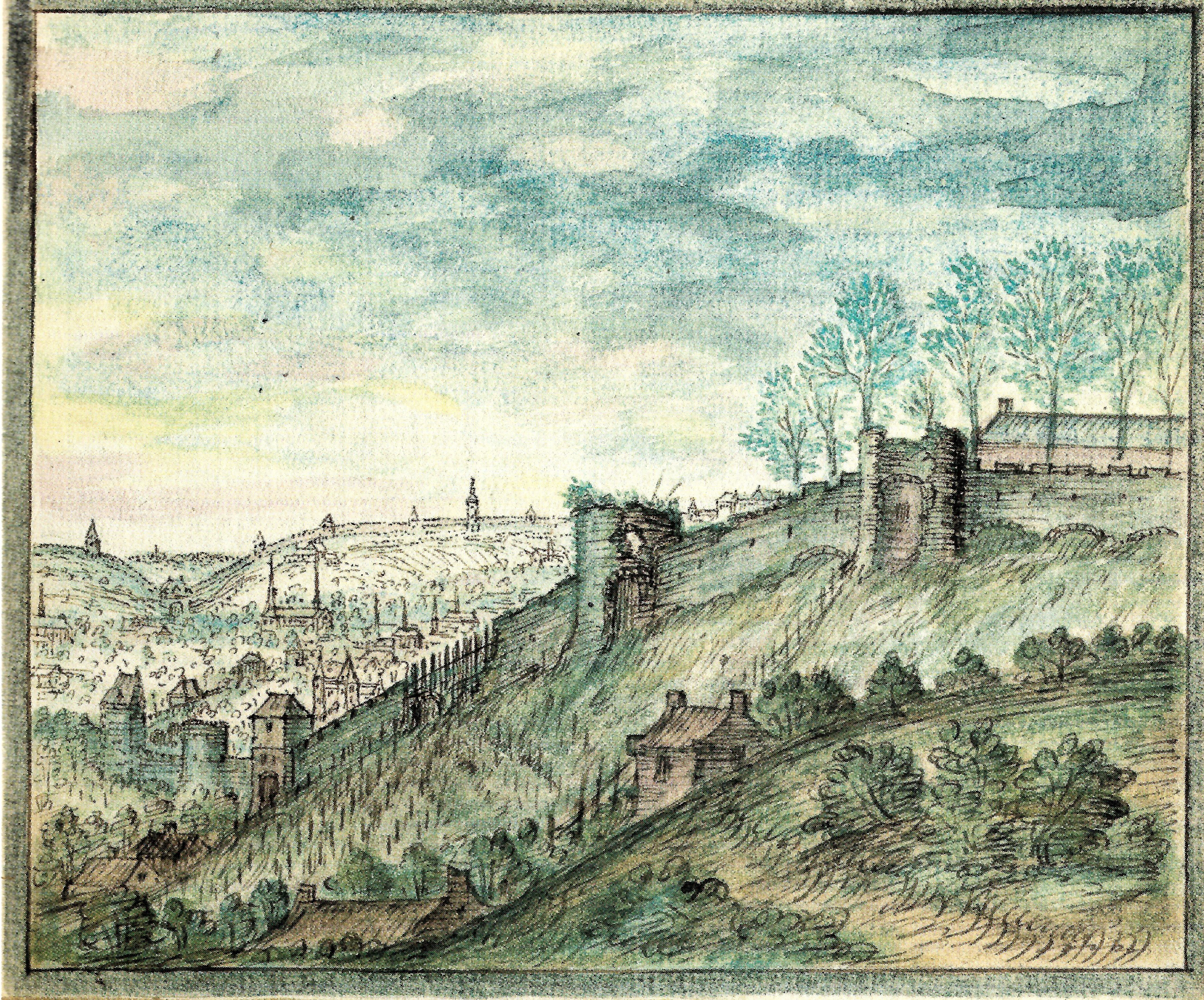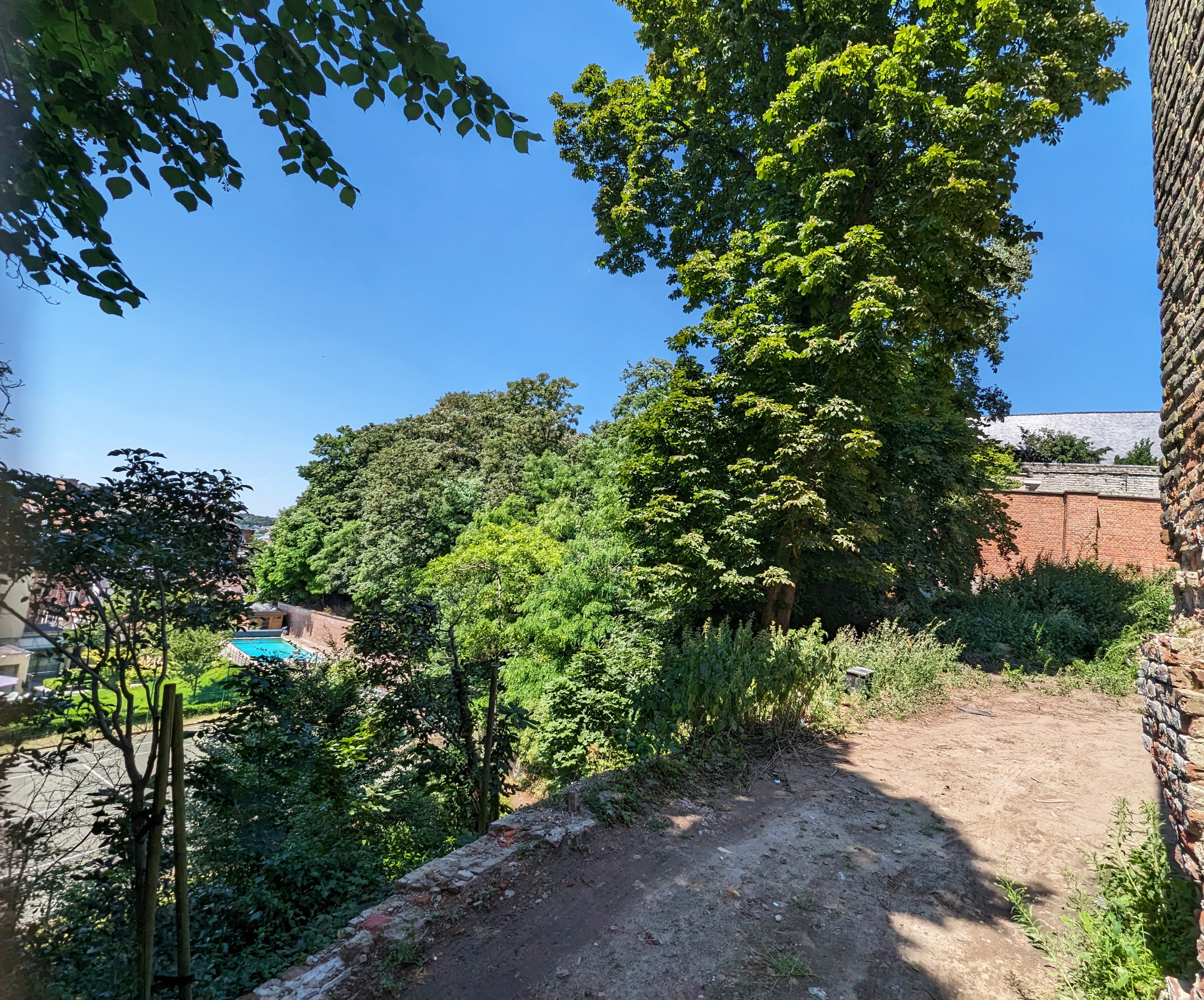ABOUT
The Proefstraatpoort (Provost Street Gate) was one of the city gates of the first and inner city defence wall of Leuven. The gate was located on the highest point of the wall, along today’s Naamsestraat before the Parkstraat.
Origin
The First and Inner Defence Wall of Leuven: After 1190
In the Early Middle Ages, Leuven was defended by a primitive fence that stretched from the Aardappelmarkt (modern-day Vital Decosterstraat) to the Redingenstraat, while an arm of the River Dijle formed a natural border.
By the 13th century, when the city grew to be the permanent residence of the Count of Leuven and Brussels, the need for a stronger defense bulwark became urgent. Historians have traditionally dated the construction of Leuven’s first defense walls to be between 1156 and 1165, during the reign of Count Godfried III, due to the yearly tax he imposed on citizens for defense. However, the military features of Leuven’s wall such as anchor towers, arrowslits etc cannot date before the 1200s, making this estimate too early. It is now generally accepted that Leuven’s first city wall was built by Henry I (Henrik), the first Duke of Brabant (1190-1235). He also abolished his father’s defense tax in 1233.
Constructed with layers of sandstone from nearby Diegem and Zaventem and ironstone, the first defense wall was roughly 2,740 metres long with 31 watch towers, 11 city gates and 2 water gates.
The wall measures 1.70m thick and rests on a series of underground arches. On the field side, the wall rises to about 5m tall. On the inside, a continuous series of arches supported a three-foot-wide walkway. The wall had arrowslits that were reduced on the outside to a narrow opening of 90cm high and 5cm wide.
However, as the city grew rapidly in size, a second (outer) more impressive defence wall was built in 1357, rendering the inner wall somewhat redundant. But the inner wall and gates were not immediately torn down. Most of it only disappeared in the 18th and 19th centuries. Even so, we see more of Leuven’s inner city wall today than the more recent outer city wall. Very well-preserved remnants of the 12th-13th century wall can still be seen in the City Park, as well as in the Refugehof, the Handbooghof, in the Redingenstraat behind the Irish College, and on the Hertogensite. The outer city wall and gates were torn down completely in the 19th and 20th centuries to become today’s ring road around the city.
Below is the list of the gates of Leuven’s first city wall starting from the north going eastwards:
- Steenpoort
- Heilige-Geestpoort
- Sint-Michielspoort
- Proefstraatpoort
- Wolvenpoort
- Redingenpoort
- Broekstraatpoort/Liemingepoort
- Justus Lipsiustoren-Janseniustoren*
- Minderbroederspoort
- Biestpoort
- Minnepoort
- Borchtpoort
- Sint-Geertruisluis*
*water gates.
How did the Proefstraatpoort look like?
The original Proefstraatpoort dated from BEFORE the 12th century city wall, and was thus the oldest of all of Leuven’s first city gates. Located on the highest point of the original defence wall system, the Proefstraatpoort was said to have been built by the Vikings in the 9th century, “because it had strange faces on its facade“. This was of course a myth as the same was said of the nearby Wolvenpoort. No one knows how the original gate looked like, although we could guess that it could not date much before the 12th century.
The name “Proefstraatpoort” refers to the name of the street that ran from the Sint-Pieterskerk. “Proefstraat” was a misnomer – with “proef” meaning “trial” – as the correct name was “Prooststraat” which means “Provost Street”, after the Provost (the Abbot) of the Sint-Pieterskerk. After the outer city wall was erected in the 14th century, the Proefstraatpoort was still standing, and it gained the name of Sint-Kwintenspoort (Saint Quentin’s Gate), or sometimes the Sint-Kwintensbinnenpoort (Saint Quentin’s Inner Gate) to be more precise, as it leads to the parish church of Sint-Kwintenskerk. The former extra-muros road that led from the Proefstraatpoort to the outer city gate of was called the Heversestraat as it leads to Heverlee.
In 1363, the Proefstraatpoort underwent a renovation, led by Henric Samme and Janne van Hove. By this time, the gate had a classic structure: a pyramidal roof and two circular side towers on the outside facade. There was a door on the right wall along the street that allowed access into the vineyard of the family van ‘t Sestich. The vineyard on this side of the inner city wall was laid out in 1432. On the left wall along the street, there was also a door that led into the garden of the Van Dalecollege.
There was another renovation in the 15th century, which was its last. After that, the city gate was left to decay.
What's so special about this place?
The Highest Point of the First City Wall
Perhaps it was linked to the fact that this was the highest point of the city boundaries in the 12th century, that the Proefstraatpoort was older than the city wall itself. With or without the city gate, people used to call this spot the “Hoge Heuvel” (literally, High Hill).
In 1686, a new College was founded by the Dutch Mission of the Catholic church in the northern Netherlands known as the “Hollandse Zending“. As it was located left of the Proefstraatpoort, the college was simply called the “Hoge Heuvelcollege“.
The Calvary
In 1754, the city decided to get rid of the ruins of the Proefstraatpoort once and for all. On its right, the house owned by a certain Lambert Vol was allowed to expand due to the breakdown of the gate and the wall. To show his gratitude, Vol built a calvary chapel on the spot that today still marked the boundary of his property and the Van Dalecollege. It was likewise a symbolic gesture to liken the location to the Golgotha Hill where Jesus Christ was supposed to have been crucified.
The Ring that was never used
On the left of the Proefstraatpoort, the Hoge Heuvelcollege likewise was able to expand extensively.
Like in the case of the Calvary, the city permitted the college to recycle the 12th stones of the city gate in the construction of its new surrounding walls.
If you look today at the yellow coloured outer wall of the Hoge Heuvelcollege, you will first notice that it looks rather old for an 18th century construction. In fact, for about a metre or more from the ground, the wall was constructed entirely with the recycled stones from the Proefstraatpoort. It was also done in such an odd haphazard fashion.
Additionally, the city decreed that the Hoge Heuvelcollege build a cast iron ring into the wall, in the event that the Naamsestraat needed to be chained off. That ring, which is still present today, was never used. Maybe because there isn’t a ring on the other side of the road to tie the chain to.
Another interesting feature in the demolition of the Proefstraatpoort was that the city levelled the spot down by two feet in order to facilitate the entry of transport into the city. This resulted in the road outside the Van Dalecollege being slightly higher than the spot where the city gate once stood.
Current situation
While the oldest city gate of Leuven, the Proefstraatpoort, is no more, it is still very much present in material. The next time you pass by the spot, take a look at the Calvary and touch the old stones on the walls of the Hoge Heuvelcollege.
Sources:
“Louvain dans le passé et dans le présent“, Edward van Even, 1895
“De Leuvense Prentenatlas: Zeventiende-eeuwse tekeningen uit de Koninklijke Bibliotheek te Brussel“, Evert Cockx, Gilbert Huybens, 2003
https://nl.wikipedia.org/wiki/Ringmuren_van_Leuven
https://www.erfgoedcelleuven.be/nl/stadsomwalling
https://inventaris.onroerenderfgoed.be/erfgoedobjecten/125406
https://nl.wikipedia.org/wiki/Sint-Kwintensbinnenpoort
https://inventaris.onroerenderfgoed.be/themas/1039
HOW IT LOOKS LIKE TODAY
Click on the zoom icon to view the full size.


















