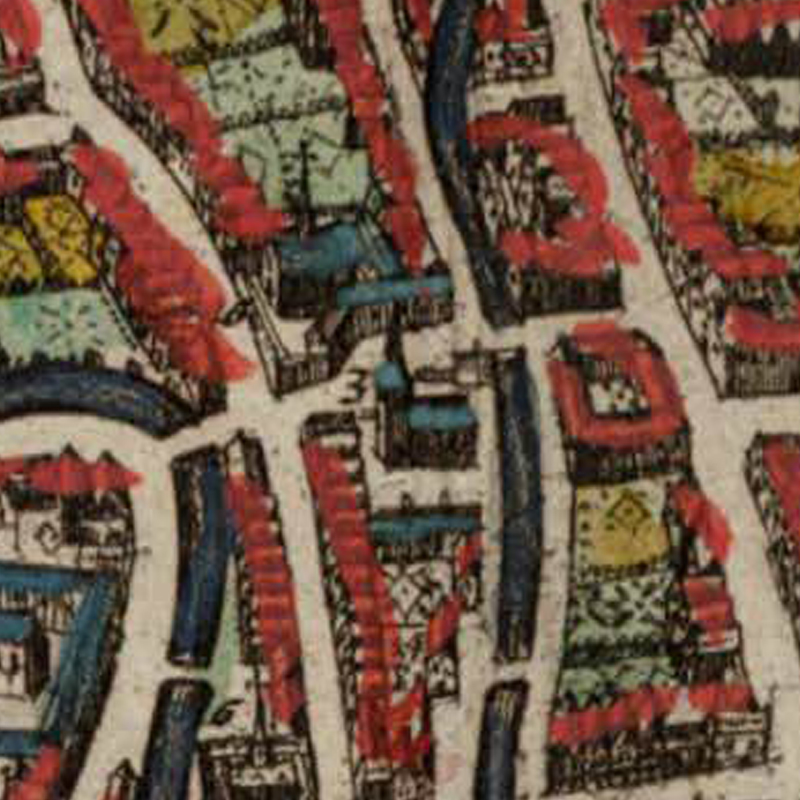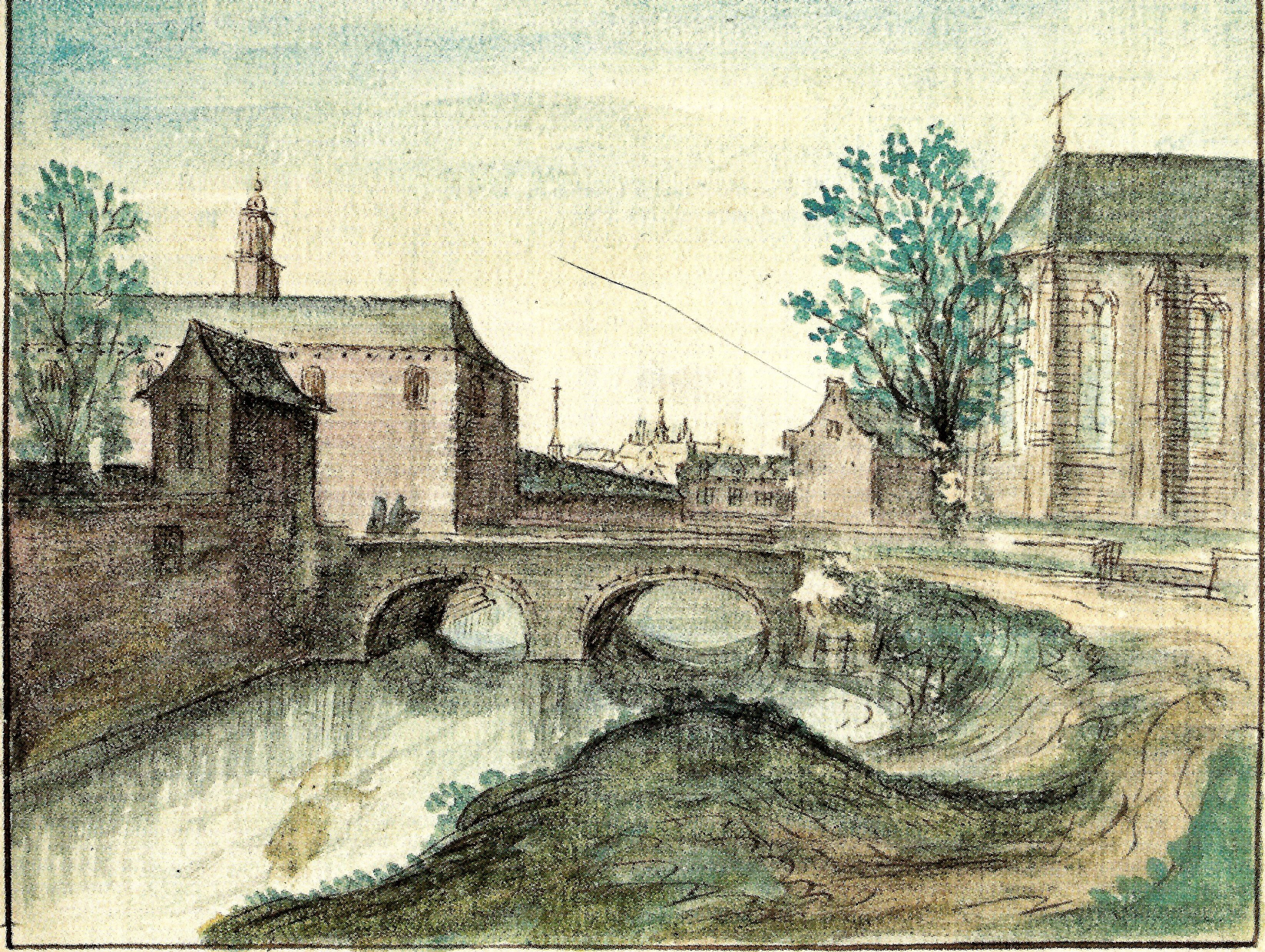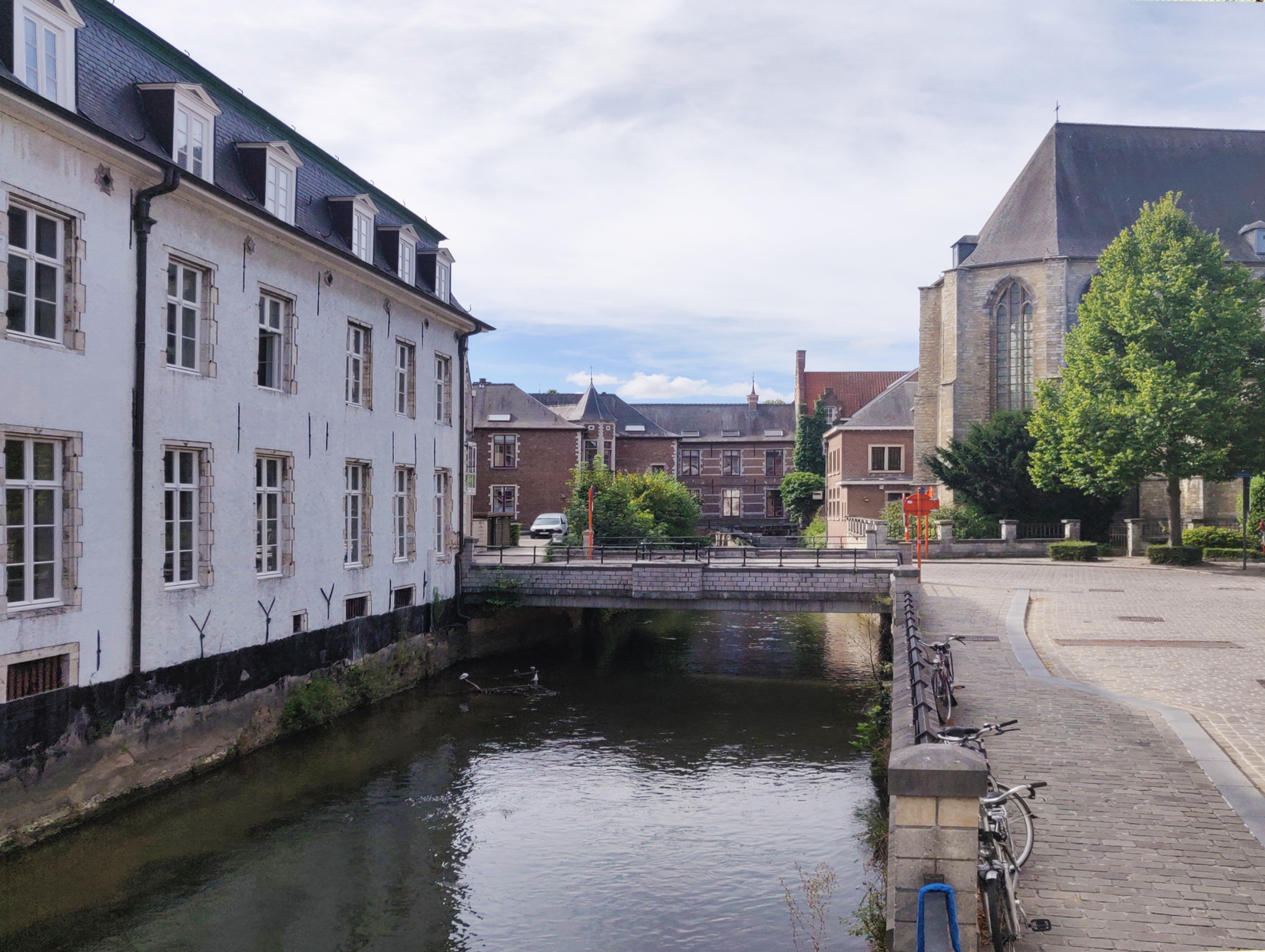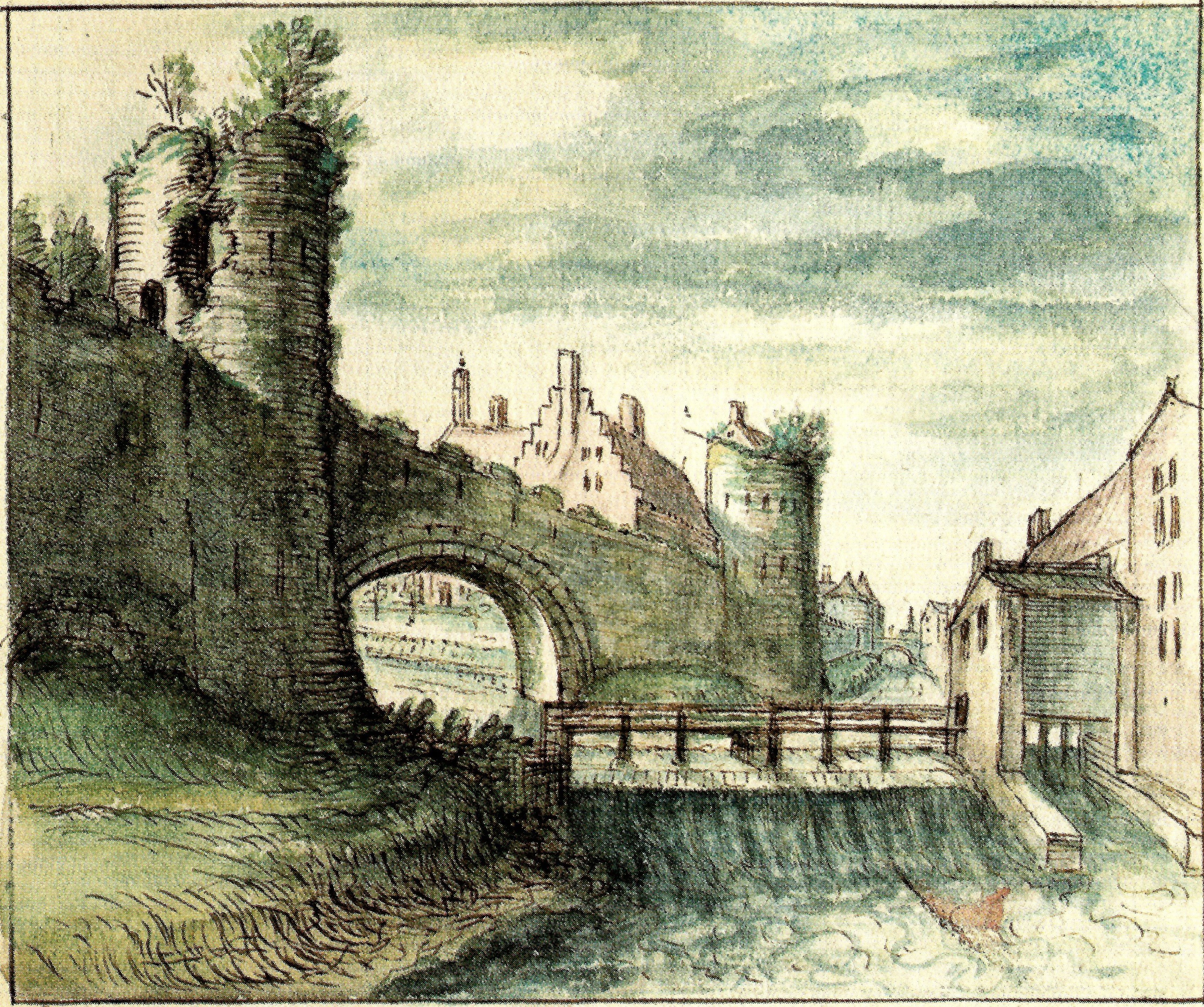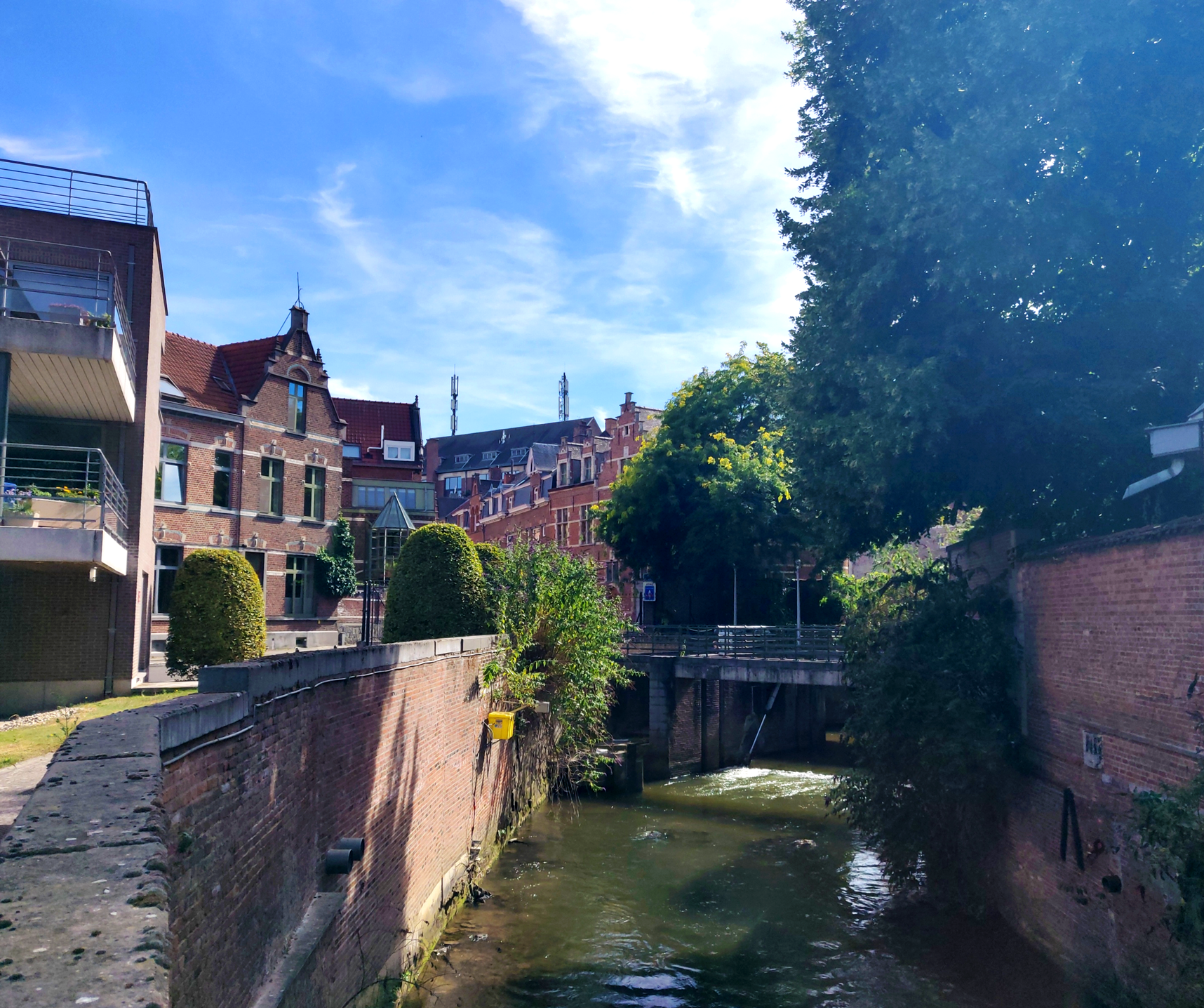ABOUT
The origins of the Sint-Geertruisabdij (Saint Gertrude’s Abbey) in Leuven dates back to a 12-century chapel that was transformed by Duke Henry I in 1206 to a priory for Augustinian cannons. As the name on the 1649 map suggests, this was an abbey, and the church was and is both an abbey church and a parish church.
Origin
13th century priory church
The new church of the priory, that was built soon after 1206, became the parish church of the newly founded Saint Gertrude’s parish – one of the parishes in the inner city of Leuven that split from the main Saint Peter’s parish. Thanks to the financial support of Duke John I in 1298, the parish was further built up and its property enlarged to both banks of the River Dijle. Important but unidentified construction work was described by its Parish Priest Godefroid d’Udekem (1307-1320) and a large part of reconstruction took place after a fire in 1326.
The site occupied a rectangle of 150 x 120 metres, bordered by the Mechelsestraat in the west, the Halfmaartstraat in the north and the Vaartstraat in the east. The southern border belongs to the former Abbey domain formed by the Leibeek stream, that was in 1879-1882 covered for the construction of the Karel van Lotharingenstraat.
Unfortunately, not much of the original construction is left due to the industrialised nature of the neighbourhood in the 19th century, the lousy interventions by its parish priest Armand Thiéry before and after the first world war, the bombing in May 1944, the afterwar restaurations etc. (Source)
What's so special about this place?
One of the Seven Wonders of Leuven: The Tower without Nails
The Saint Gertrude’s Church is one of the few remaining seven wonders of Leuven: The Tower without Nails. According to records, the church tower was built entirely in stone, without the use of nails or wood.
The Sins of Armand Thiéry
After the first world war, much of the abbey was destroyed. If you walk past the church tower, you will find yourself in an old wing of the former abbey. Here, bits and pieces of destroyed facades from all over the city are recycled in this old wing, now they are apartments and houses of common people. This was because the parish priest Armand Thiéry, instead of rebuilding the abbey, turned it into a strange architectural puzzle, and destroying it forever.
There is now a Scouts museum by the bank of the Dijle River. It is likely that there is a vault under the building linked to the church. But the ground is so unstable it is impossible to verify this anymore. (Source)
The sculpted wooden choir pew by Mathys de Wayere from 1540
The church boasts of an old choir pew dating from 1540, featuring up at 500 personalities from the Old and New Testaments and a few saints. The piece was created by Mathys de Wayere from Brussels. Unfortunately, the Allied bombed the church in the second world war and the pew, and the whole abbey, was severely destroyed.
Thanks to the photographs of each chair taken by a Nazi officer, Leuven was able to restore the whole artifact.
The pieces of a darker colour are the originals from the 16th century.
Saint Gertrude of Nijvel
There is a precious clay figure of the saint that dates back to the early Middle Ages.
The First and Inner Defence Wall of Leuven: After 1190
The sluice outside the abbey was one of the city gates of Leuven, known as the “Sint-Geertruisluis” (Saint Gertrude’s Sluice).
In the Early Middle Ages, Leuven was defended by a primitive fence that stretched from the Aardappelmarkt (modern-day Vital Decosterstraat) to the Redingenstraat, while an arm of the River Dijle formed a natural border.
By the 13th century, when the city grew to be the permanent residence of the Count of Leuven and Brussels, the need for a stronger defense bulwark became urgent. Historians have traditionally dated the construction of Leuven’s first defense walls to be between 1156 and 1165, during the reign of Count Godfried III, due to the yearly tax he imposed on citizens for defense. However, the military features of Leuven’s wall such as anchor towers, arrowslits etc cannot date before the 1200s, making this estimate too early. It is now generally accepted that Leuven’s first city wall was built by Henry I (Henrik), the first Duke of Brabant (1190-1235). He also abolished his father’s defense tax in 1233.
Constructed with layers of sandstone from nearby Diegem and Zaventem and ironstone, the first defense wall was roughly 2,740 metres long with 31 watch towers, 11 city gates and 2 water gates.
The wall measures 1.70m thick and rests on a series of underground arches. On the field side, the wall rises to about 5m tall. On the inside, a continuous series of arches supported a three-foot-wide walkway. The wall had arrowslits that were reduced on the outside to a narrow opening of 90cm high and 5cm wide.
However, as the city grew rapidly in size, a second (outer) more impressive defence wall was built in 1357, rendering the inner wall somewhat redundant. But the inner wall and gates were not immediately torn down. Most of it only disappeared in the 18th and 19th centuries. Even so, we see more of Leuven’s inner city wall today than the more recent outer city wall. Very well-preserved remnants of the 12th-13th century wall can still be seen in the City Park, as well as in the Refugehof, the Handbooghof, in the Redingenstraat behind the Irish College, and on the Hertogensite. The outer city wall and gates were torn down completely in the 19th and 20th centuries to become today’s ring road around the city.
Below is the list of the gates of Leuven’s first city wall starting from the north going eastwards:
- Steenpoort
- Heilige-Geestpoort
- Sint-Michielspoort
- Proefstraatpoort
- Wolvenpoort
- Redingenpoort
- Broekstraatpoort/Liemingepoort
- Justus Lipsiustoren-Janseniustoren*
- Minderbroederspoort
- Biestpoort
- Minnepoort
- Borchtpoort
- Sint-Geertruisluis*
*water gates.
Current situation
The whole abbey site is now a residential area, including a Scouts Museum. The church is definitely worth a visit, but the tower is off limits as it is structurally unsafe. Already, for such a tall stone tower to be built without nails to have survived two world wars, it was something of a miracle.
The sluice that once belongs to the inner city wall has been modernised and shifted its position. Behind the gardens of the houses along the Karel van Lotharingenstraat, you can catch a glimpse of the 12th century city wall, which makes for a delightful discovery on your city walk!
HOW IT LOOKS LIKE TODAY
Click on the zoom icon to view the full size.

