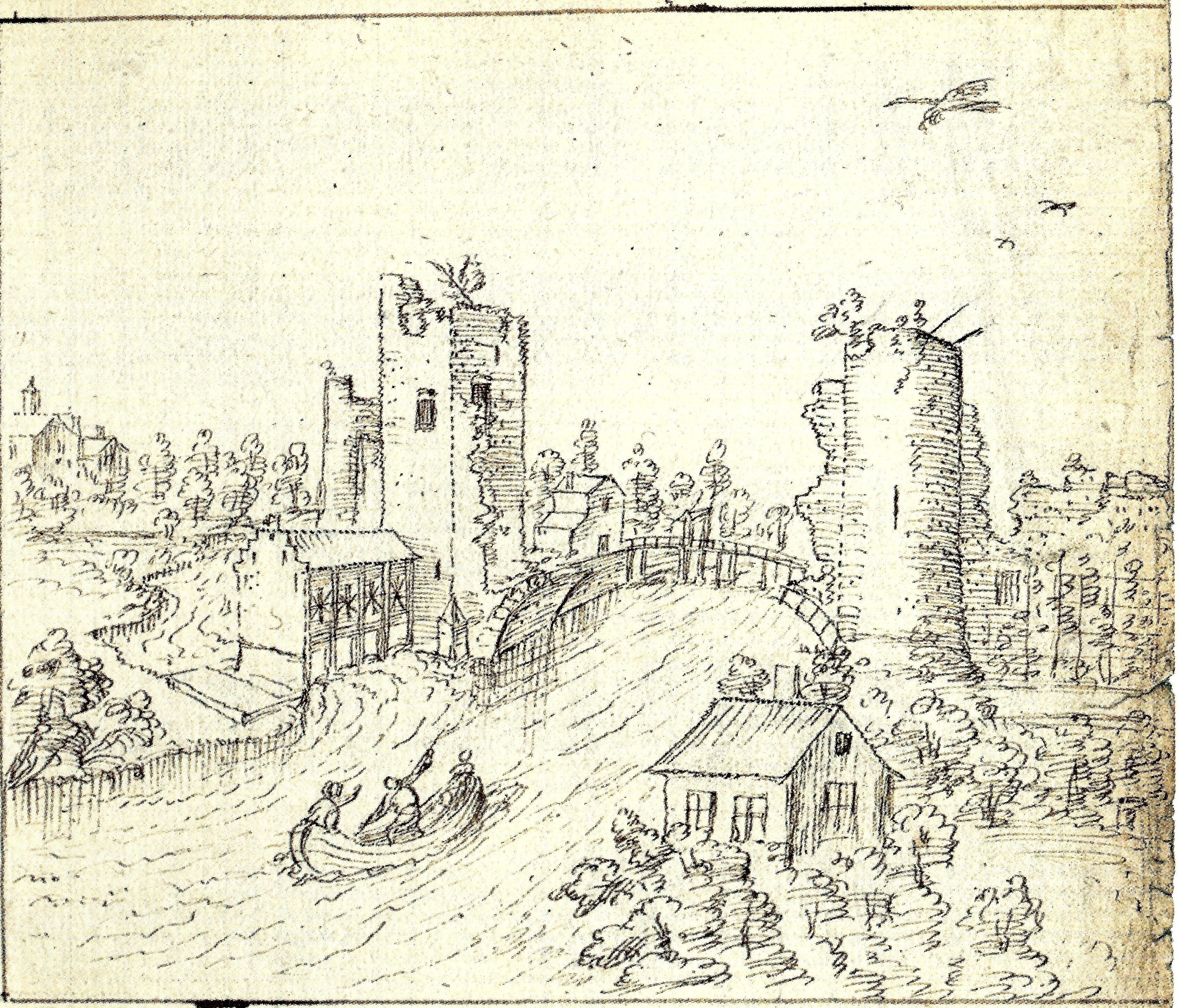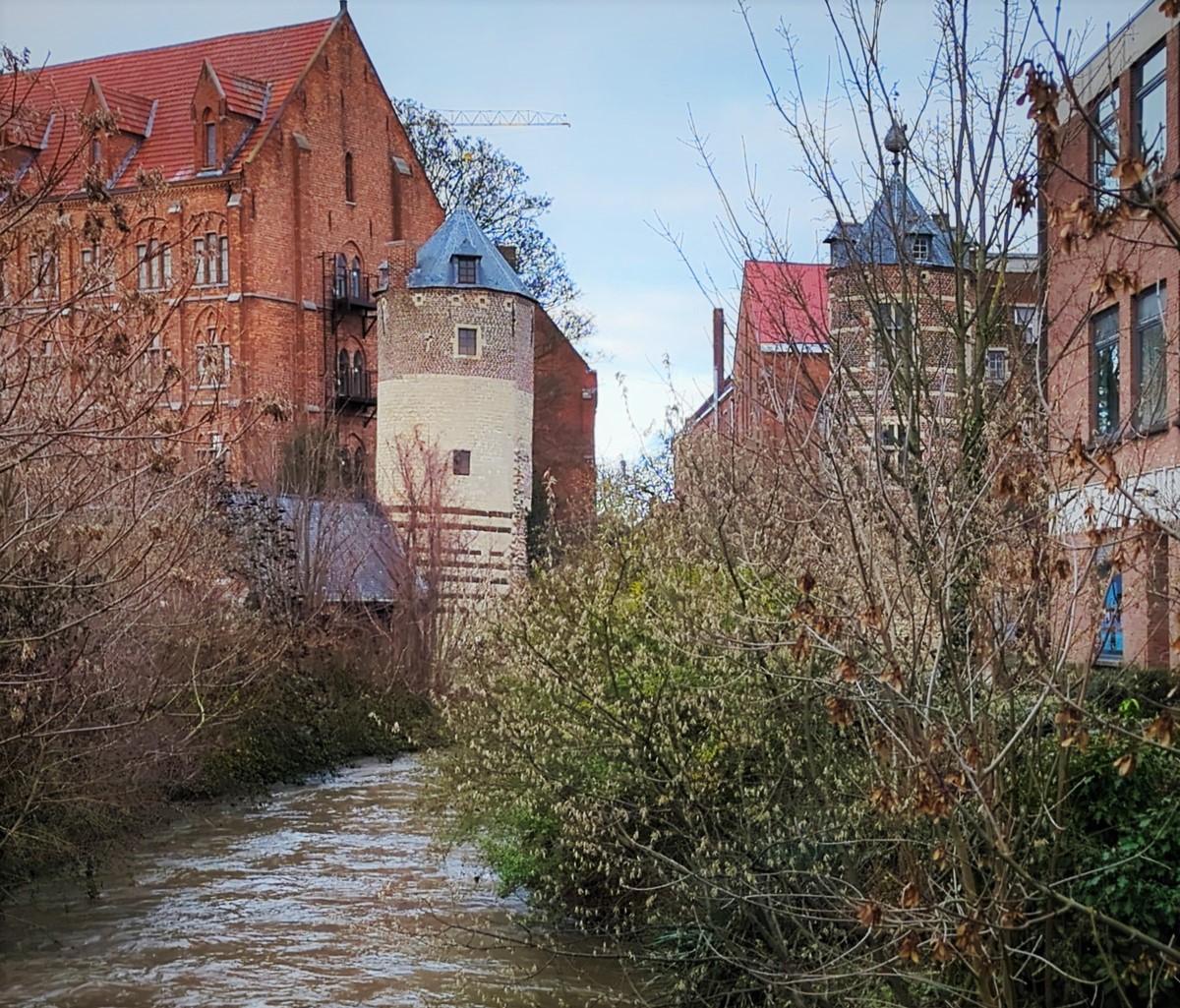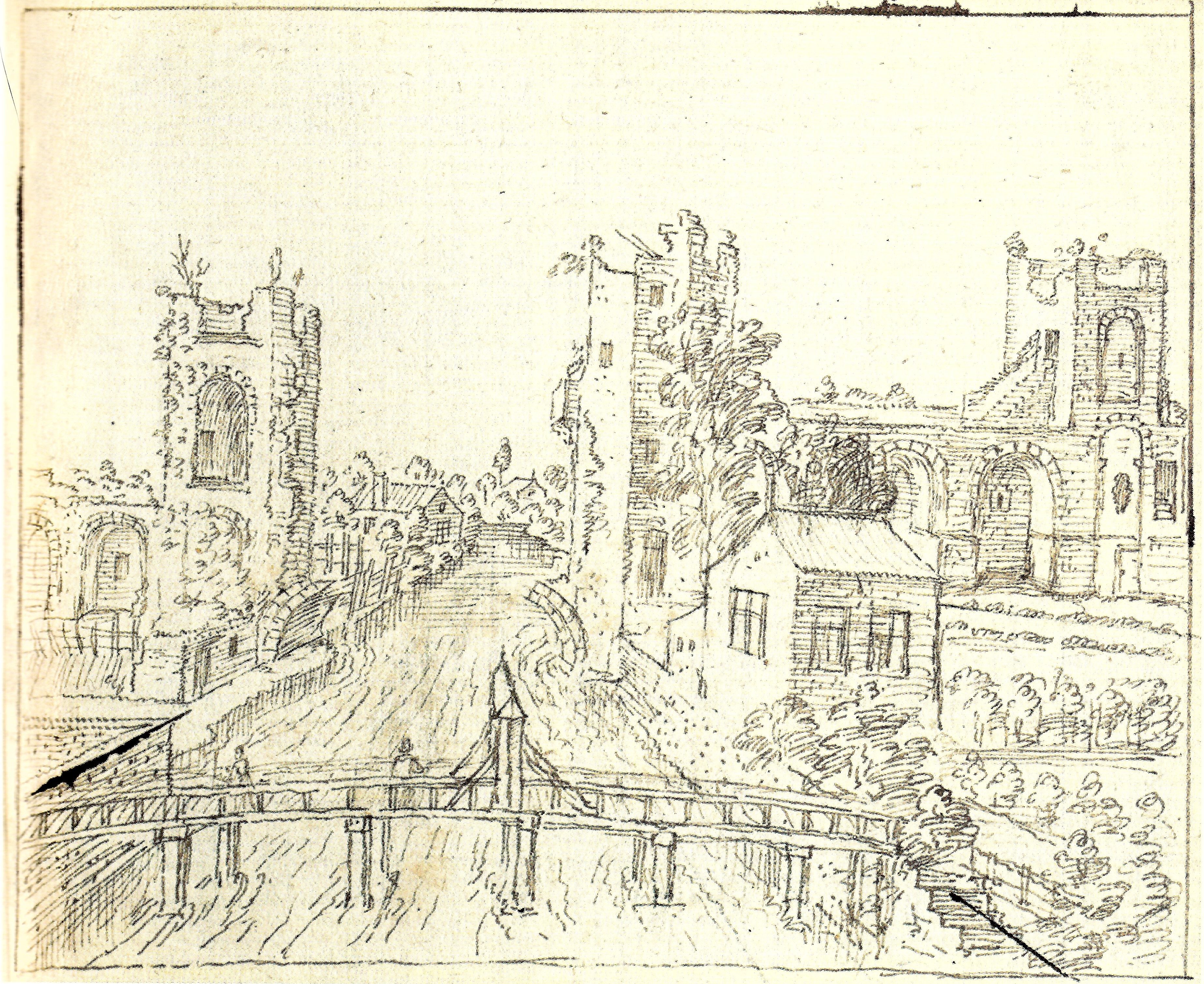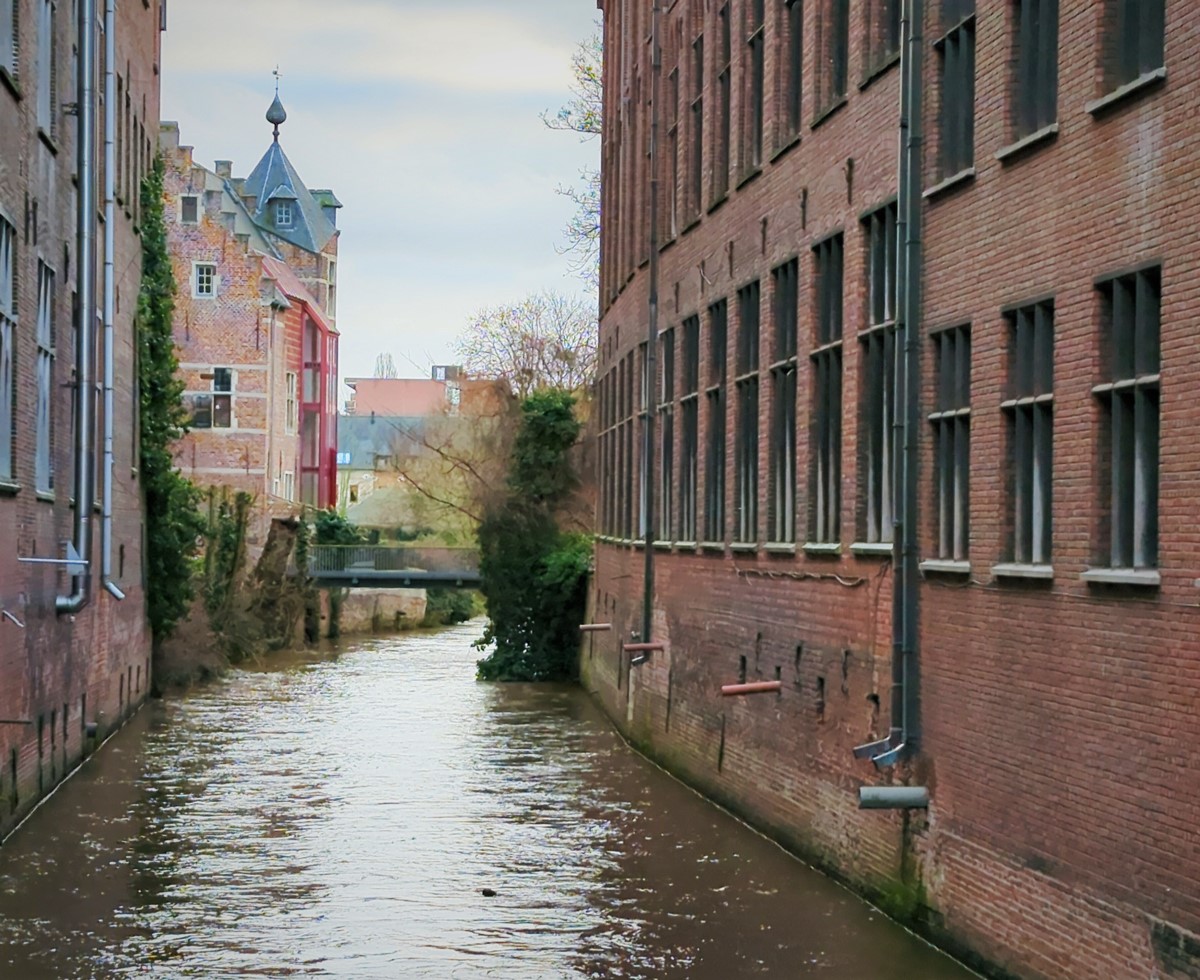ABOUT
The Waterpoort (Water Gate) was where the River Dijle entered the city of Leuven, today in between the Hollands College and the residential site Refugehof. The twin towers are now called Justus Lipsiustoren (Justus Lipsius Tower) and the Janseniustoren (Jansenius Tower).
Origin
The First and Inner Defence Wall of Leuven: After 1190
In the Early Middle Ages, Leuven was defended by a primitive fence that stretched from the Aardappelmarkt (modern-day Vital Decosterstraat) to the Redingenstraat, while an arm of the River Dijle formed a natural border.
By the 13th century, when the city grew to be the permanent residence of the Count of Leuven and Brussels, the need for a stronger defense bulwark became urgent. Historians have traditionally dated the construction of Leuven’s first defense walls to be between 1156 and 1165, during the reign of Count Godfried III, due to the yearly tax he imposed on citizens for defense. However, the military features of Leuven’s wall such as anchor towers, arrowslits etc cannot date before the 1200s, making this estimate too early. It is now generally accepted that Leuven’s first city wall was built by Henry I (Henrik), the first Duke of Brabant (1190-1235). He also abolished his father’s defense tax in 1233.
Constructed with layers of sandstone from nearby Diegem and Zaventem and ironstone, the first defense wall was roughly 2,740 metres long with 31 watch towers, 11 city gates and 2 water gates.
The wall measures 1.70m thick and rests on a series of underground arches. On the field side, the wall rises to about 5m tall. On the inside, a continuous series of arches supported a three-foot-wide walkway. The wall had arrowslits that were reduced on the outside to a narrow opening of 90cm high and 5cm wide.
However, as the city grew rapidly in size, a second (outer) more impressive defence wall was built in 1357, rendering the inner wall somewhat redundant. But the inner wall and gates were not immediately torn down. Most of it only disappeared in the 18th and 19th centuries. Even so, we see more of Leuven’s inner city wall today than the more recent outer city wall. Very well-preserved remnants of the 12th-13th century wall can still be seen in the City Park, as well as in the Refugehof, the Handbooghof, in the Redingenstraat behind the Irish College, and on the Hertogensite. The outer city wall and gates were torn down completely in the 19th and 20th centuries to become today’s ring road around the city.
Below is the list of the gates of Leuven’s first city wall starting from the north going eastwards:
- Steenpoort
- Heilige-Geestpoort
- Sint-Michielspoort
- Proefstraatpoort
- Wolvenpoort
- Redingenpoort
- Broekstraatpoort/Liemingepoort
- Justus Lipsiustoren-Janseniustoren*
- Minderbroederspoort
- Biestpoort
- Minnepoort
- Borchtpoort
- Sint-Geertruisluis*
*water gates.
How did the Waterpoort look like?
The Waterpoort was and is today still a very impressive site. It consisted of two twin towers connected by a stone bridge. To enter the city by boat in the 12th-13th century, one would have had to pay toll here.
On the right bank (intra-muros), the tower was directly at the back of the property of one of the Seven Clans of Leuven, the family Uten-Lieminghe. In 1511, here stood their city palace, called the Hof van Uten-Lieminghe, which was covered in the white sandstone of Gobertange and had richly decorated windows. This was then sold and became the Hollands College in the 17th century. Today, the tower here is called the Janseniustoren (Jansenius Tower) after Cornelius Jansenius (Cornelius Jansen) the director of the Hollands College.
On the left bank (extra-muros), the tower stood at a fork formed by the river, which split into two: the Grote Dijle (Great Dijle) goes into the city, and the Kleine Dijle (Little Dijle) flowed along the city wall forming its natural moat. At the foot of the tower, was a sluice, which still exists today. Due to the motif of Pulchra Maria, or Beautiful Holy Virgin Mary (Mooie Onze-Lieve-Vrouw) above the front entrance of the Hof van Uten-Lieminghe on the Veemarkt (Cattle Market), this sluice located at the Waterpoort was named the Mooie Onze-Lieve-Vrouw sluis (Sluice of the Beautiful Holy Virgin Mary). The tower is called Justus Lipsiustoren (Justus Lipsius Tower), but it has nothing to do with the famous humanist. The name was to first match the right bank’s tower with an equally renowned personality from Leuven’s past, and also to refer to the Justus Lipsius College located nearby.
The stone bridge that used to link the two towers are long gone. Nevertheless, you can still observe its broken arches on both towers.
What's so special about this place?
The Janseniustoren (Jansensius Tower)
Soon after its establishment, Hollands College received one of the most famous religious figures Cornelius Jansenius (native name was Corneille Jansen) – founder of Jansenism – as its director. In 1618, Jansenius extended the 12th-century water tower of the watergate at the end of the college’s garden and turned it into his personal study and bedroom. The tower’s new director was born on 28 October 1585 in Acquoy (Akkooi) in the Gelderland. He soon became one of the most well-known theologians of the era, having studied and taught in Leuven, Utrecht, Paris and Bayonne.
He was known to be an arrogant and exacting man. On the one hand, he fiercely opposed the Jesuits for their evangelical strategy. On the other hand, he promoted a specific interpretation of St Augustine’s idea of efficacious grace that only a certain portion of humanity was predestined to be saved.
This school of thought became known as Jansenism, compiled in a thesis entitled Augustinus which was published posthumously after he died on 6 May 1638 of the plague.
The All-Seeing Eye of God
In the tower which he restored as his personal quarters, Jansenius lived there from 1618 to 1626, while he was writing his thesis Augustinus. Today you can still visit his bedroom, where he dug a bed in the wall, and painted the mystical all-seeing eye of God. This painting, which Jansenius looked at every night while he slept in his bed, is directly linked to his theory of predestination of salvation.
After Jansenius’ death, the tower was expanded further on the left side in 1640.
The Justus-Lipsiustoren (Justus-Lipsius Tower)
Compared to its counterpart the Janseniustoren, the Justus-Lipsiustoren did not have the illustrious Justus Lipsius as a live-in guest.
The tower was already in ruins in the 17th century, together with the first city wall. In 1659, the Orde van de Ursulinen (Order of Saint Ursula) purchased the triangular parcel of land between the Great Dijle, the Little Dijle and the Minderbroederstraat. The tip of the property was the current Justus-Lipsiustoren.
In 1685, this Ursulinenklooster (Convent of the Ursulines) got the permission from the magistrate of Leuven to expand the convent by breaking down the crumbling inner city wall. They were also allowed to use its stones for the expansion. With this expansion, the convent gained a width of 12 feet. Also, the sluice, formerly named after the motif of the Hof van Uten-Lieminghe – the Pulchra Maria – was now called the Ursulinensluis.
The Ursulinenklooster was banned in 1798 under the French Occupation. In 1860, the Catholic University of Leuven bought over the property and turned it into the Justus Lipsius College, after the renowned 17th century thinker.
The tower, which borders the college, is now named the Justus Lipsiustoren.
Current situation
Both towers of the Waterpoort and its sluice have certainly stood the test of time. Already in a state of ruin in the 17th century, it is a miracle that they have survived today.
The most famous of the whole Waterpoort was the Janseniustoren. Its most recent renovation dated from 1984-1985 by A. Himpens and L. Van Herck. Since 2002, the Scholengemeenschap Katholiek Secundair Onderwijs Leuven (The Catholic Community Secondary School of Leuven) owns and uses the Janseniustoren. Its stained glass windows, beams and Jansenius’ bedroom have been meticulously preserved.
The Justus Lipsiustoren has also recently been restored in 2022.
The Waterpoort was declared a protected monument since 1964.
Sources:
“Louvain dans le passé et dans le présent“, Edward van Even, 1895
“De Leuvense Prentenatlas: Zeventiende-eeuwse tekeningen uit de Koninklijke Bibliotheek te Brussel“, Evert Cockx, Gilbert Huybens, 2003
https://nl.wikipedia.org/wiki/Ringmuren_van_Leuven
https://www.erfgoedcelleuven.be/nl/stadsomwalling
https://inventaris.onroerenderfgoed.be/erfgoedobjecten/125406
https://nl.wikipedia.org/wiki/Waterpoorten_van_Leuven
HOW IT LOOKS LIKE TODAY
Click on the zoom icon to view the full size.























































