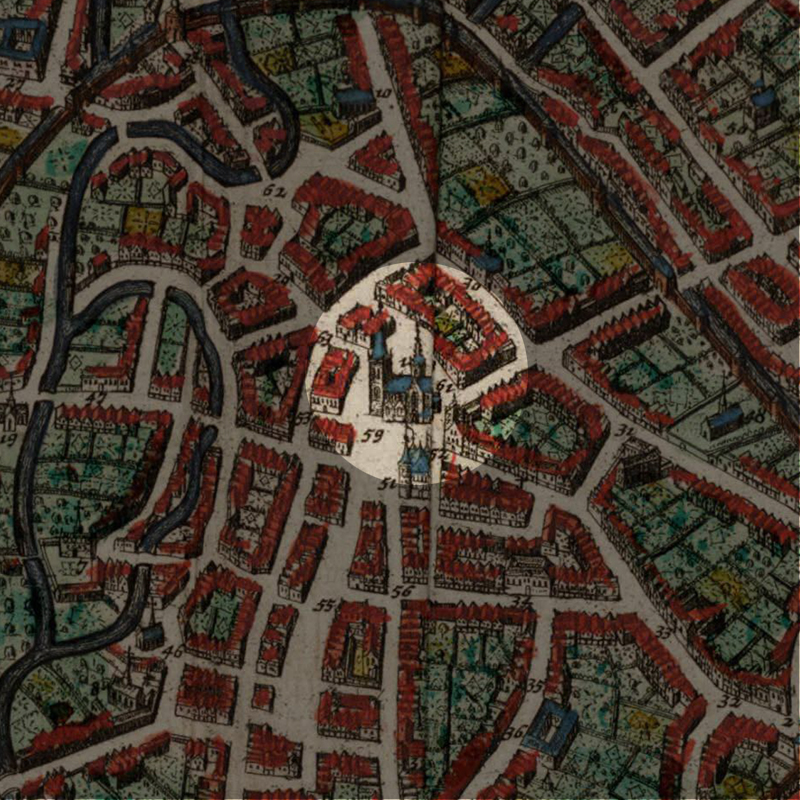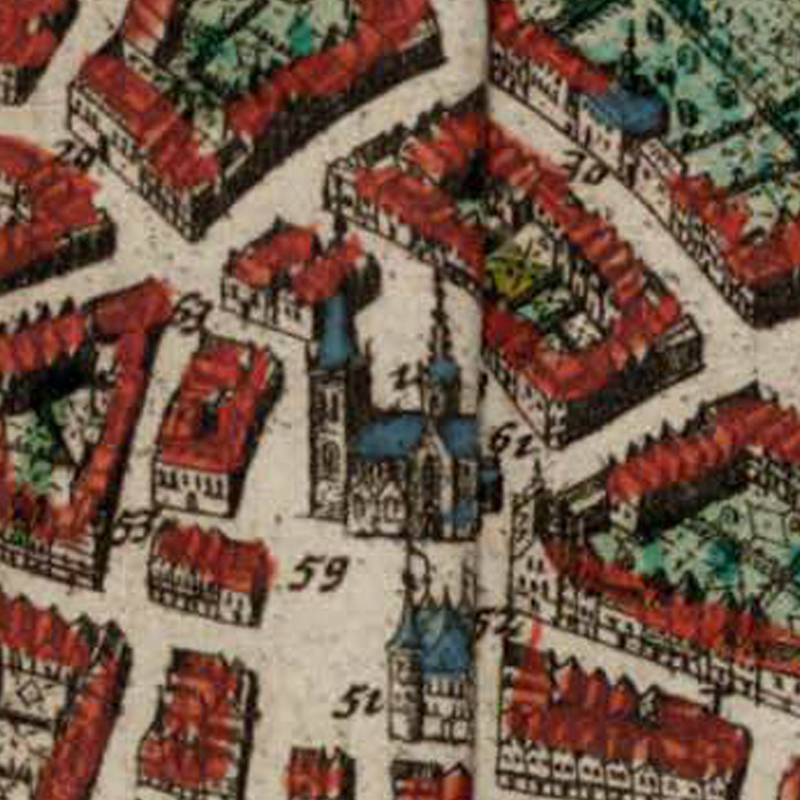ABOUT
The Sint-Pieterskerk (St Peter’s Church) is a 17th-century church located right in the heart of Leuven, on the Grote Markt (Great Square).
Origin
Leuven’s oldest ecclesiastical institution
The current Sint-Pieterskerk was built in the Brabant Gothic style. Many well-known Late-Gothic masters were involved in its building, in the course of the 15th century, including Sulpitius van Vorst, Jan II Keldermans and Matthijs de Layens.
Until the 17th century, the church still remained unfinished; two western towers never reached their full intended height.
Why Leuven’s inhabitants are called Peetermannen
It was due to the patronage of the Apostle Peter, at this St Peter’s Church, that Leuven inhabitants earned the nickname of Peetermannen.
As the city’s oldest ecclesiastical institution, Sint-Pieterskerk is situated halfway on the eastern hillside of the Dijle river. The oldest archaeologically attested church on the site dates from the early 11th century (the year 1000), most likely built by Lambert I, Grave of Leuven to be close to his castle at the ‘s Hertogeneiland (currently the old hospital at Sint-Pietersziekenhuis along the Brusselsestraat).
After seven Canons (clerics) were bonded to the church in 1015 under the orders of his son, Lambert II, the church was raised to the status of “collegial church” in 1054.
The appearance of this most likely Romanesque church is not known, apart from on some city seals. The foundations however, were discovered by archeologists in 1950.
For centuries, the original Romanesque Sint-Pieterskerk and its churchyard was separated from the nearby houses by a narrow alley called ‘steenweg‘. By the 15th century, the prestigious new City Hall (stadhuis) was built and at the same time, the graveyard was turned into the city square called “de plaetse“. It is known as the “Grote Markt” today, and the former city square became known as the “Oude Markt” (old market).
What's so special about this place?
How would the church look like if it were to be completed?
Unbelievably impressive. The church would have been the tallest in the world. What we see today is merely the foundation of the planned three western towers. One of the towers was built, but collapsed in the early 17th century.
Designed by Joost Massijs (1463-1530)
After the death of De Layens, his successor came up with the most daring design of the western towers.
Joost Massijs [the Younger] (1463-1530) was the elder brother of the renowned Leuven painter Quinten Massijs (1466-1530). While Quinten moved to Antwerp to practice his craft as an oil painter, Joost stayed behind in Leuven. He was originally trained as a watchmaker, but he turned out to have led the architectural design of the Sint-Pieterskerk in 1505. The foundation stone for the new towers was laid in 1507 after the old Romanesque west building was finally demolished in 1499.
Joost Massijs came up with a highly detailed design for the western towers, featuring three spires supported by four floors. His design used five composite parchments and measures 2760 by 820mm. This meant that the middle and largest spire would have reached the height of 175 metres!
To have an idea of what this looks like, here is the side-by-side comparison of Joost Massijs’ design parchment and the 1860 to-scale drawing by Lodewijk Jozef van Peteghem/Jean Minnoye.
Cast in stone
It was almost as if the city council was not fully convinced of Massijs’ design. On 11 April 1524, Massijs was commissioned by the city magistrate to carve a stone model of the western towers.
To do so, Joost Massijs was aided by his son-in-law and sculptor Jan Beyaert. Presumably, the construction of the tower assembly had already began and had progressed to the third level in that year. It is therefore safe to consider that the model was made as a study and working instrument rather than a roof of concept.
Today, you can still see this 16th century model inside the Sint-Pieterskerk itself.
However, there are consequences when you ask a watchmaker to design a skyscraper. The ground on which the Sint-Pieterskerk stands was and still is unstable, because it is perched on a hillside of essentially rather wet marshland. Stone towers of such great heights could never be built on such a foundation. In 1604, the height had to be reduced after one of the towers collapsed. During the bombardments of the First World War, the towers collapsed once again and onto the Vleeshuis (Meat Market).
Nevertheless, Joost Massijs’ design has inspired many throughout the ages of how magnificent the Sint-Pieterskerk would have looked with its star-reaching towers.
Check out these 19th century drawings as well as the 3D video below.
The Cult of the Fiere Margriet
There is a chapel in the church dedicated to the legend of a certain Margaret, who as a good Christian girl would rather drown herself in the Dijle River than be raped by a gang of bandits. Her body apparently did not decompose but was miraculously floating against the currents.
You can see a bronze statue in the bank of the river near the Dirk Boutslaan, marking the spot where she was floating.
Leuven has been lobbying the Vatican for centuries to have her declared a saint, to no avail.
Heavily damaged by the wars
It was during the reparation works of 1950 after the damages incurred during World War II, that the remains of this early Romanesque church was brought to light: the nave and the choir definitively belong to the 11th century church, while the western front with its flanking towers and the eastern central walls and the crypt belong to a later date.
The church suffered heavily during the first World War, where it lost its Baroque roof due to a heavy fire. The work of the Namur roof architect Denis-Georges Bayar was thus lost forever. In the Second World War, bombardments on the church cost it much of its treasures.
Current situation
35 years of restoration
The Sint-Pieterskerk was partially closed for 35 years for a thorough restoration and renovation work. It recently opened on 7 March 2020, which unveiled the church in its former glory.
Despite the damages during the world wars, some of the church furniture and interior from the 13th to the 19th centuries escaped unharmed. Among which are:
- The 13th century Tomb Monument of Henry I, first Duke of Brabant (1165-1235)
- 12m-high Late Gothic sacrament tower
- A part of the Late Gothic choir
- 15th-century Sedes Sapientiae (“Seat of Wisdom”, the medieval title of the Virgin Mary) carved by Nicolaas De Bruyne in 1442
- Triptych by Dutch painter Dieric Bouts, featuring the Last Supper “Het Laatste Avondmaal” from 1464–1468
However, all of the stained glass windows were lost forever.
Sources:
“Louvain dans le passé et dans le présent”, Edward van Even, 1895 (Image)
http://nl.wikipedia.org/wiki/Sint-Pieterskerk_(Leuven)
https://inventaris.onroerenderfgoed.be/dibe/relict/42127
https://vlaamsekunstcollectie.be/nieuws/torenontwerpensintpieterskerkleuven
https://www.nieuwsblad.be/cnt/co30g0cg
‘Ontwerp voor de westgevel van de Leuvense Sint-Pieterskerk’, Joost Massys, 1505, Photo by Dominique Provost, M Leuven (Image)
‘Lodewijk Jozef van Peteghem, naar Jean Minnoye, naar Joost Massys, Westgevel van de Leuvense Sint-Pieterskerk met drie torens’, Lodewijk Jozef van Peteghem, 1860, M Leuven (Image)
‘Schipstraat te Leuven met (imaginair) zicht op de westbouw van de Sint-Pieterskerk volgens het ontwerp van Massys’, Pierre Barella, 1850, M Leuven (Image)
‘Schipstraat te Leuven met (imaginair) zicht op de westbouw van de Sint-Pieterskerk in midden 19e-eeuwse toestand’, Pierre Barella, 1850, M Leuven (Image)
HOW IT LOOKS LIKE TODAY
Click on the zoom icon to view the full size.































Michael Clareboets
Hi Harold,
I am researching my Grandmother Anna Catharina Clareboets b 1786.She was a lacemaker and lived at Rue Ringenmolen which is now Redingstraat Louvain.She was unmarried but gave birth to a son Jean Francois Clareboets on the 1st January 1821.
I now live in England but still have family in Louvain.
I am trying to find my unknown relative the father of Jean and partner of Anna Catharine Clareboets.
Any clues for me ?Lace buyers or contacts Anna Catharina may have had?
Can you refer me to someone who might know more?
Best wishes and thanks in anticipation.
Michael Robin Clareboets.