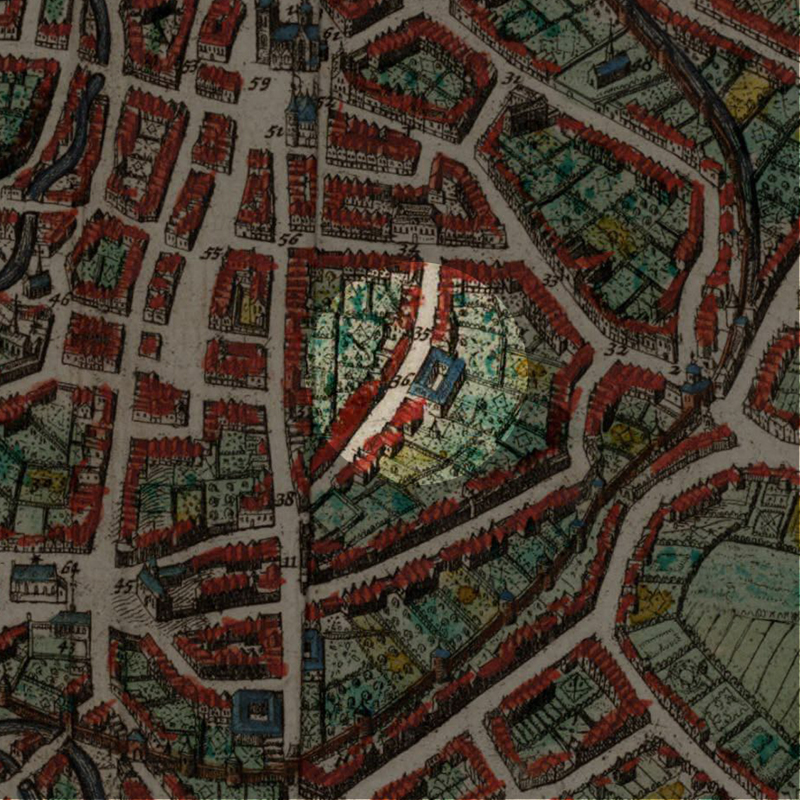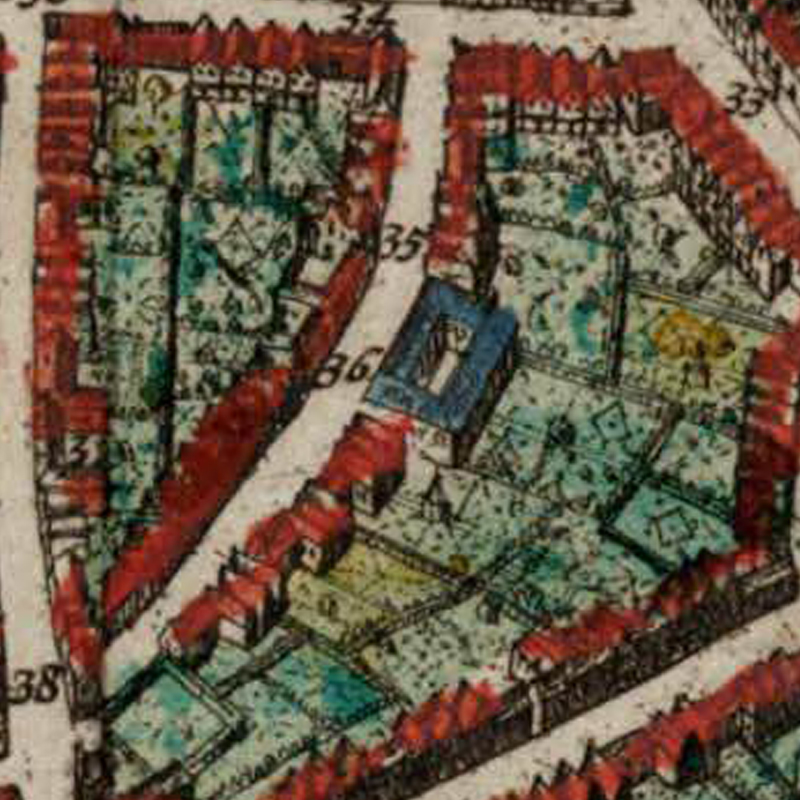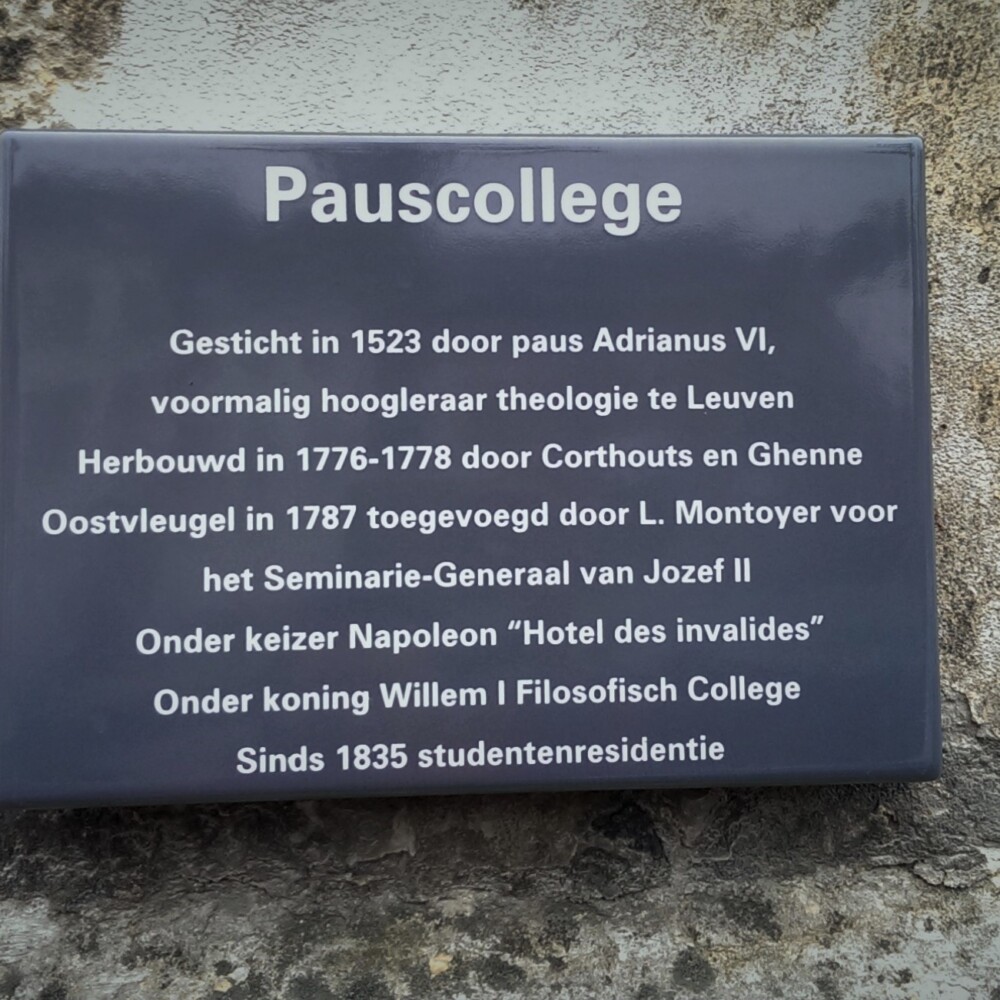ABOUT
The Pauscollege is located on today’s Hogeschoolplein, opposite the park.
Origin
On today’s Hogeschoolplein, where the Pedagogie Het Varken and the Standonckcollege used to be located, the Pope’s Palace was directly opposite these two institutions.
The Pope that owned the palace was Pope Adrianus VI. Born Adriaan Floriszoon Boeyens in Utrecht in 1459, Boeyens pursued his studies at the University of Leuven in 1476. Boeyens himself eventually became a lecturer in the Arts Faculty and he obtained his Doctorate in 1491. He became a priest shortly before and eventually left the university in 1515, after becoming its rector twice. Adrianus VI later became a cardinal, and went on to become a Chief Inquisitor in Spain, before being chosen as the Pope in 1522.
In any case, his tenure as pope lasted only a year, as he died in 1523.
In his will, Adrianus VI left his palace in Leuven to the university, so that it could become a college for students of theology. One of his students who also became his good friend, Godschalck Rosemondt van Eindhoven, was appointed the first president of the college.
What's so special about this place?
Since 1530, the Pauscollege was continuously enlarged and extended. At its peak, it included a chapel, a library, a study hall, a student hostel, a guesthouse for visitors (in the two houses that were incorporated into the building along the Cattestraat, today’s Charles Deberiotstraat) and even a grain cellar. It soon became one of the richest constituent colleges of the University of Leuven.
Rebuilt in 1775
After a collapse of its wings in 1775, the Pauscollege was completely rebuilt in the neo-classical style you see today. The President then was Lambert Ghenne, who commissioned his architect brother M. Ghenne (of course…), for the project. The renovation took three years, from 1776-1778.
The new complex features a monumental entrance, above which stated the year of its founding 1523 with the engravings “Collegium Adriani VI Pont. Max. / fundatum anno MDXXIII”.
Once you enter, you first go through the main street-side wing, then you are greeted by a square courtyard flanked by equally majestic east and west wings in the same neo-classical style. A fourth wing – an impressive building in a more traditional classical style and directly facing the entrance – was added with another main entrance at the back in 1785, designed by L. Montoyer under the order of Emperor Jozef II himself.
Current situation
By the end of the 18th century, the Pauscollege was no longer functional.
It became the headquarters of the Republican Party in 1792, and a military camp in 1811. Only in 1825 was it converted back to a Philosophy College and from 1835 onwards, it became the Faculty of Letters and Philosophy.
In 1967, the Pauscollege received a complete internal renovation where the interiors were thoroughly modernised, under the leadership of architect P. Van Aerschot.
The site only became a listed monument in 1973 by royal decree so many original features were lost to the modernisation.
Currently, the inner courtyard features a lion and a lionness each on the side of the steps towards the fourth wing, designed by Olivier Strebelle.
Now entirely a student housing, the Pauscollege houses 191 rooms and 10 studios, which until recently were reserved for male students.
The Pauscollege was closed at the end of 2019 for a thorough two-year renovation – a much-needed endeavour to bring it back to its former glory.
Unfortunately, no traces of the original 16th-century buildings are left.
Sources:
https://inventaris.onroerenderfgoed.be/erfgoedobjecten/42171
https://nl.wikipedia.org/wiki/Pauscollege
https://en.wikipedia.org/wiki/Pope%27s_College,_Leuven
HOW IT LOOKS LIKE TODAY
Click on the zoom icon to view the full size.






